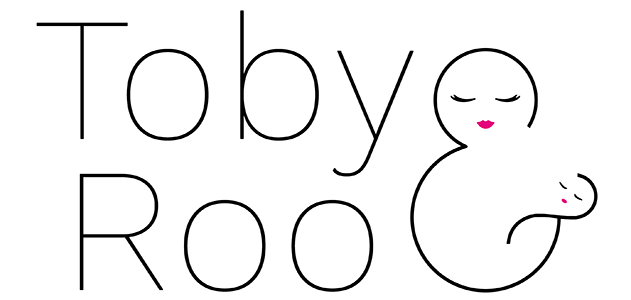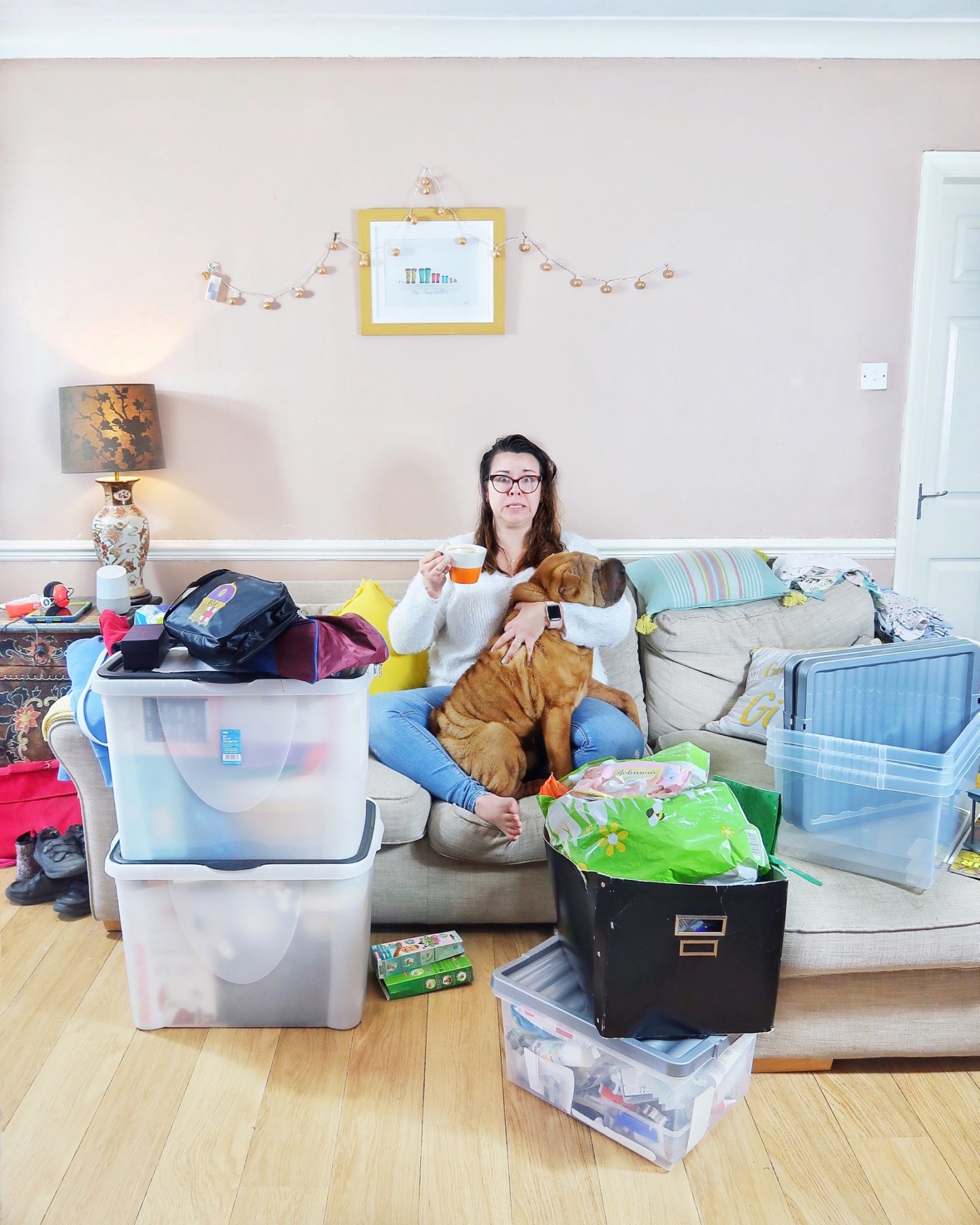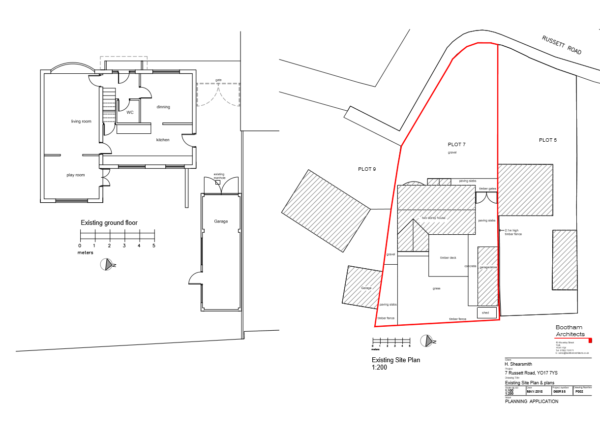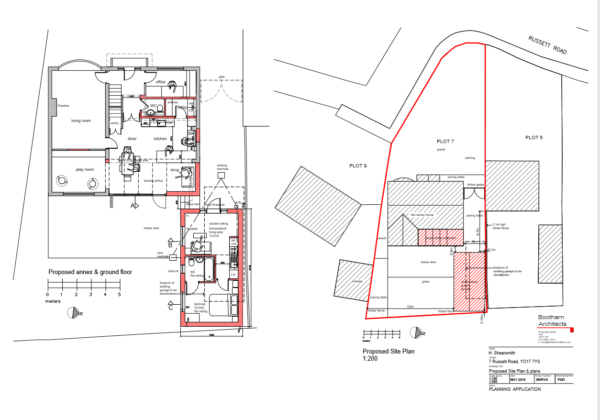I feel like being all dramatic here “It was a cold Spring morning, frost lay on the ground…” but the reality is probably less exciting. Our build started yesterday and I wanted to document the absolute mayhem that it is going to be on here, but I quickly realised that whilst I’ve mentioned it a few times, I haven’t really written much about the plans or what we are doing!
In short, we’re building an annex for my mum to live in and changing pretty much the whole layout of the house downstairs. At the same time. I know. Jesus wept.
Anyway, this is the current layout of downstairs.
And this is what we are planning to do:
It’s a LOT of work and I will be honest, with 3 adults, 3 kids, 2 dogs, 5 cats and 2 guinea pigs needing to live in this hizang, it’s going to be… interesting.
So what’s actually happening?
The garage is being knocked down to make way for a one bedroom annex for my mum. Fortunately because there has already been a garage on that site there is electricity there and we don’t anticipate the plumbing to be an issue either (which is a blessing as those two things can make or break a build budget I’m told!) We’ve already ripped up the decking, so that is one less thing for the builders to do before they lay the foundations for the main house extension.
The annex itself will have one bedroom and then a living area that will have an open plan kitchen/living area, the bathroom will be ensuite, and after much deliberation mum has decided to go for a shower instead of a bath. Ultimately it’s very much the bedsit style apartment, the architect has designed it to suit a couple which is what we asked. The front door will replace the current garage doors and that will open out into what is currently the yard and will be transformed into a small garden courtyard for mum. The plan is to have a nice seating area, high gates and something that will allow for green fingers to get to work with lots of lovely plant pots and urban style plants.
As this will be a completely new build there is going to be quite a lot of bits to consider, where furniture will go so we know where to put the plug sockets, where the plumbing needs to be and how mum wants the kitchen set up. Mum has had a look at ikea and found some brilliant ideas for small kitchenette areas, so we’re onto a winner there – we just need to make sure that we have this 100% set in everyone’s minds so we can get her what she wants.
With the main house, everything but the living room is being changed, and even that will have a small alteration in that it will gain a wall.
I mean, go hard or go home huh?
So, the extension will be to the kitchen, totally changing the layout and making it more open plan. We will be blocking off the wall to the playroom from the living room so that we will be able to keep it more of an evening/calming space. At the moment, if the kids are playing in the playroom is spills out into the living room and there is nothing soothing about seeing the mess every night! The living dining area will have a snug, which will be perfect for Reuben who like a bit of solidarity and to chill out. The dining room will open into the playroom so it will have a really nice through feel.
Perhaps a bigger change is the way that the layout will change on the left side of the house. We will be taking the dining room and dividing it into two rooms – a utility and a small office for me. The utility will accessed from the kitchen and the office will be entirely separate to give me that little bit of professional space – and the chance to leave the office at a certain time and switch things off without it all crossing over. The hallway is changing too! We’re going through the downstairs W/C and moving that to a side (so it will be smaller but we will still have one, and open planning it all to the kitchen. I had originally planned to keep the under stairs cupboards as a pantry, but the more I think about it the more I would like it turning into a seating area!
And that’s it really! The timing will be roughly about 16 weeks, so it’s not as long as I expected but already long enough to cause a disruption! When the downstairs is completed we will be able to split the boy’s bedrooms and allow them the space that they both need really. I think Reuben is a bit more excited about that than Toby is but both of them will be fine once we get going!
At the moment I have my pinterest board at the ready, pinning the things I like and the things I would like to implement – feel free to have a gander if you like, there are so many amazing ideas out there!
H








I’m unsure if I’m more unsettled by the fact you have 16 weeks of disruption ahead of you or the fact you have five cats! Very best of luck. I hope it goes well for you all Harriet.
HA, it’s the cats…