Time for a little update on the build. The last one I wrote was here where I discussed architect errors (nightmare) and price increases!
So what’s going on now?
Well we have reached the stage where the annexe is almost fully built. The roof is on, most of the windows are in and the plumbing/electric has been done. We’re waiting for plasterers to come and crack on with that part of the build – it’s progressed so quickly. The ceilings are in the process of being filled in so that’s taking place today.
Changes for the annexe (on top of the ones that the architect caused…) are fairly small. Mum has been really firm that she wants a gas fire and gas hob in the annexe so we’ve had a few issues with gas supplies which has caused an increase in cost by around £2000. We couldn’t use the current gas box because it needs to be removed and upgraded to cope with us all having it in both houses – Adam and I have decided to go for a new cooker and hob – all electric to make it integrate with the kitchen a bit better, so we will will be cutting down the main house supply but no one wants to risk having a shower and mum finding her shower runs slow because of it – so it’s a been a case of working out the best but also most reasonably priced route. Eventually we will have two gas meters for one address.
Mum also opted to have a pocket door in the bathroom to save space and a bifold door to save space going into her bedroom. Personally I think it’s a brilliant choice on her part as it’s going to shave off the space an open door would take. Mum has also opted to go for a slightly upgraded bathroom with a corner shower so that she will have a little more space again. It’s all about maximising space in the annexe!
Changes to the house on the other hand are a little bit more.
We’re still having those gorgeous velux windows and blinds which are now in place, which I’m really pleased with. We did have an issue with the brick work underneath the fascia and above the bifold doors having a bit of a lip and the architect not being clear enough on her drawings (cough, again, cough). That was sorted within a few hours and we now have soldier bricks above the doors instead of a huge fascia which will just look so much neater and work better.
Other changes we’ve had are to the kitchen which has gone around £2000 over budget much to our dismay – mainly we have spent on a new cooker unit to fit in with the rest of the kitchen and wooden tops, the rest of the kitchen isn’t so different to our original plans, but we’re going for longevity and paying dearly for it.
We’ve made decisions on electric and plumbing and during that meeting we came to the conclusion that, though they weren’t originally going to be renovating the living room, they were going to be boarding over the doors that lead into the playroom from the living room so they would need to plaster and paint that wall. We then worked out that they would need to replace the whole floor downstairs, which includes the living room so it runs smooth.. with those two things, they may as well continue on and finish off the whole downstairs. What I’m basically saying is that we have now included the living room, our only downstairs room, into the build work and we will be doing the following:
- Skimming the ceiling and replastering as it has a horrible effect on it at the mo.
- Adding spot lighting
- Changing the flooring to stick in line with the rest of the downstairs
- Changing the doors
- Boarding over the wall by the playroom, replastering and decorating
- Decorating the room
- Removing the fireplace and replacing it with something more modern.
So yeah. We changed a bit there.
We’ve also learnt that the main wall in the house IS a load baring wall, and whilst we weren’t 100% sure it’s really frustrating to learn this because we’re now going to have to leave that wall in situ, losing 5 inches from the kitchen and cutting around the current wall. It’s another balls up on behalf of the architect I feel as she did come out and say she was sure it wasn’t load baring, BUT so did the builders and it turns out it’s just one of those things.
So where are we at?
Well, as I type the builders are in the house! The playroom entrance has been sealed off, the kitchen outside wall is coming down and the back door is being removed. Velux are in place, roof to the new extension is on and the difficult bit is beginning.
I found last weekend really REALLY stressful, we now have a lot less space and no kitchen (you can read my post about a make shift kitchen here and how to cope without a kitchen with kids!) so it was hard having the kids at home and no real plans for the weekend. We were originally going to be away but had a chill out weekend instead and it was TOUGH.
We’re getting there though. So far I think we are about 25K over original budgets which makes my arse clench but it is a part of build work I think.
If you want to keep up to date with more build stuff, don’t forget to come and have a look on instagram!
H

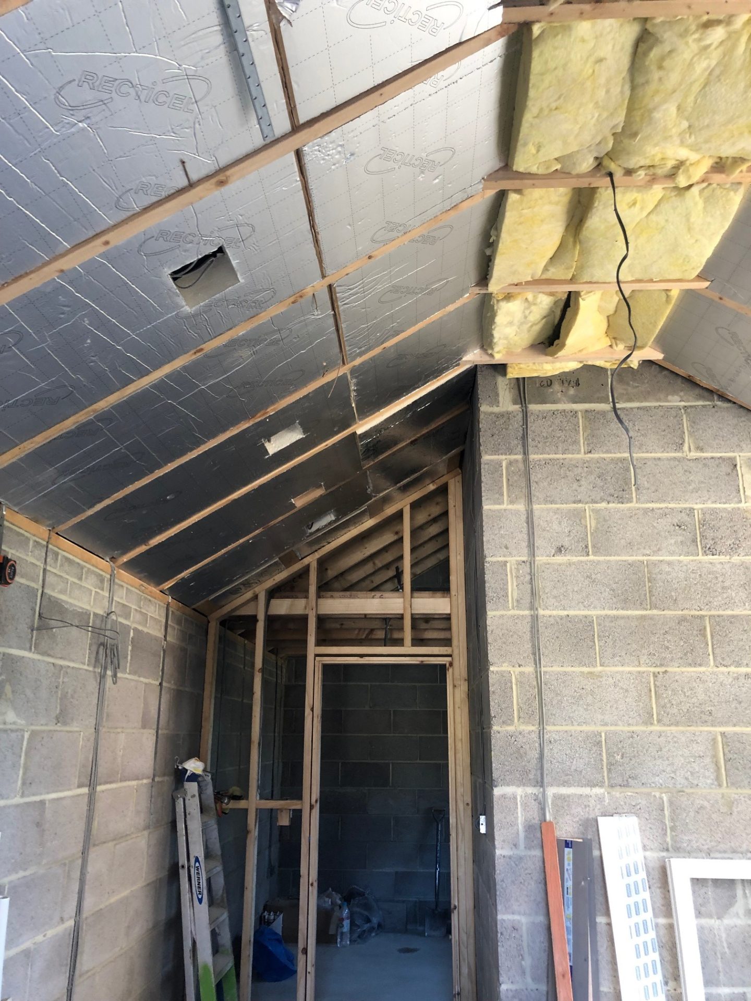

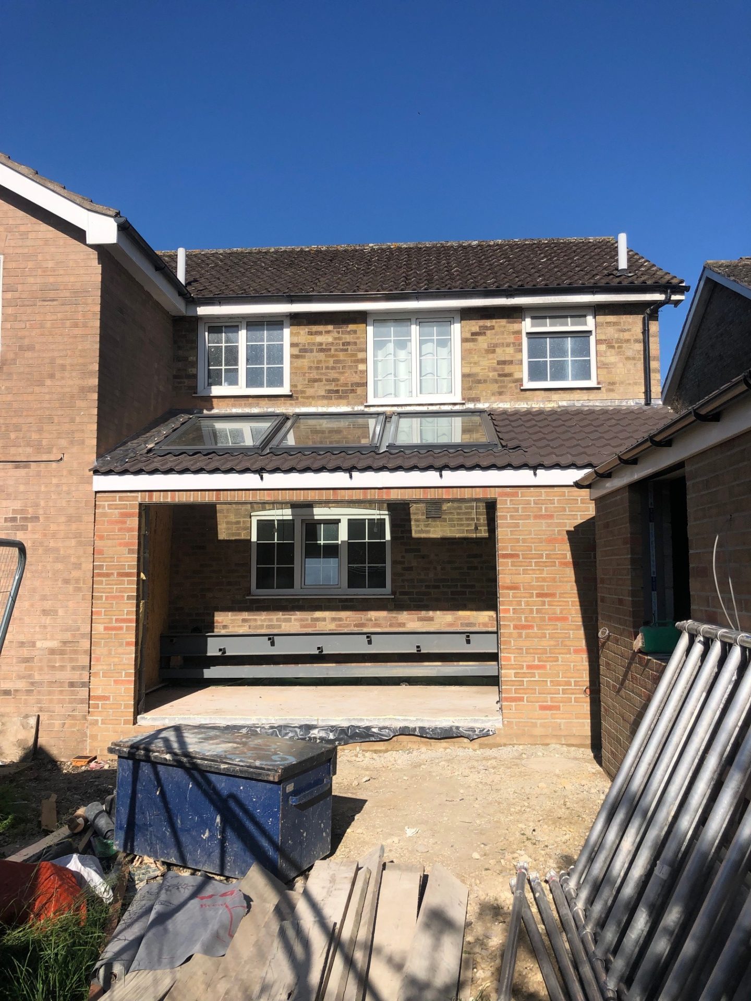
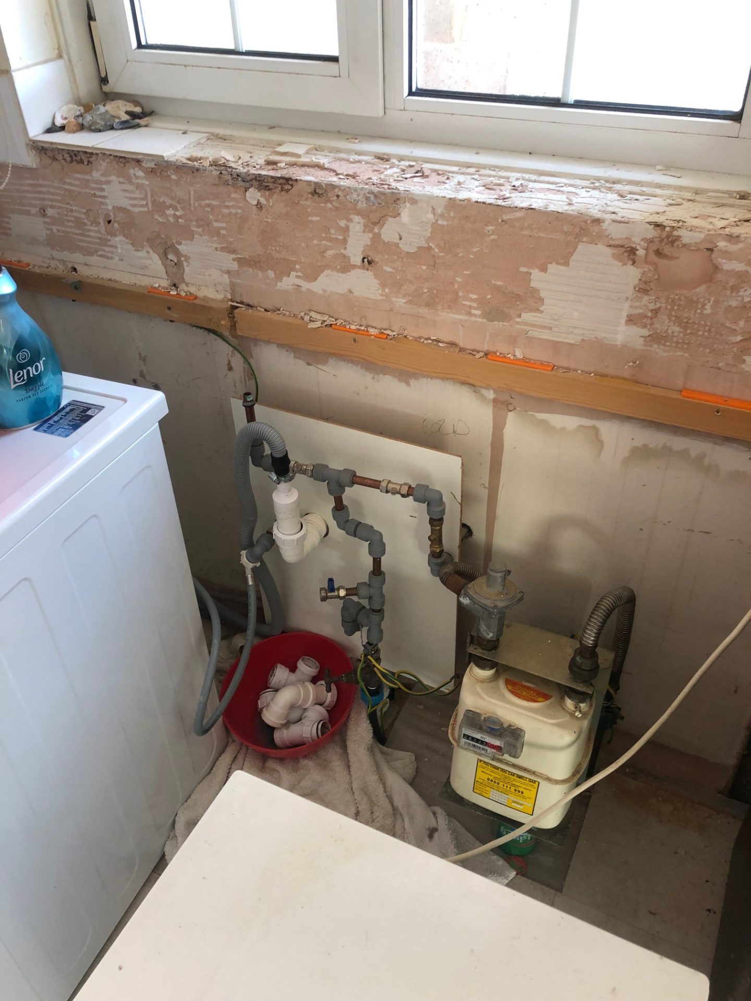
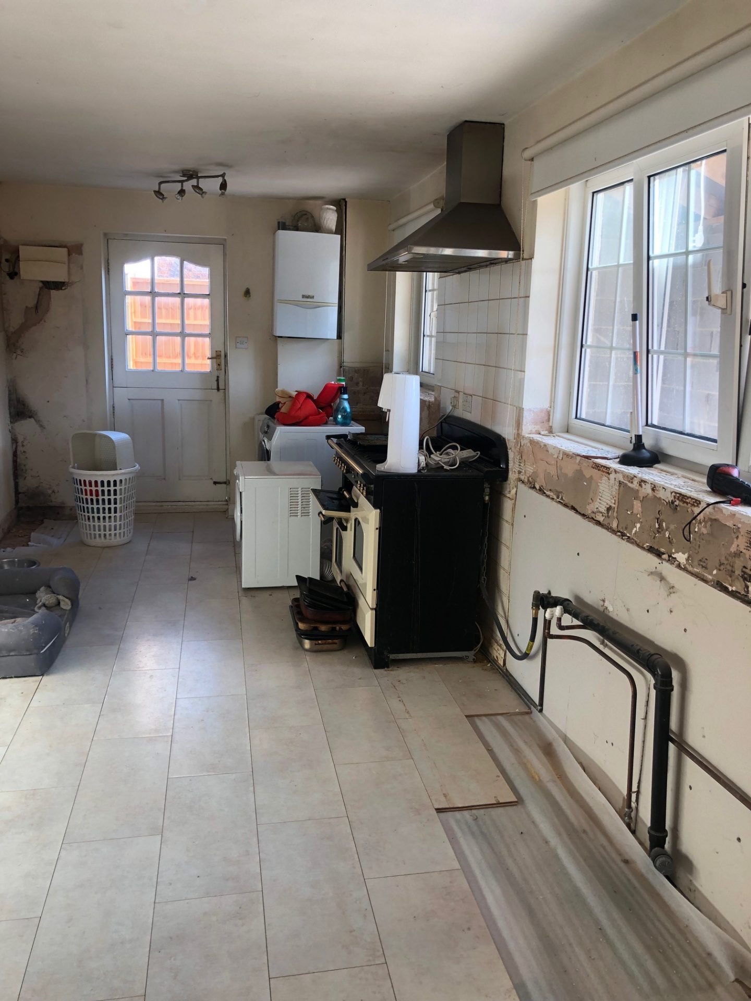
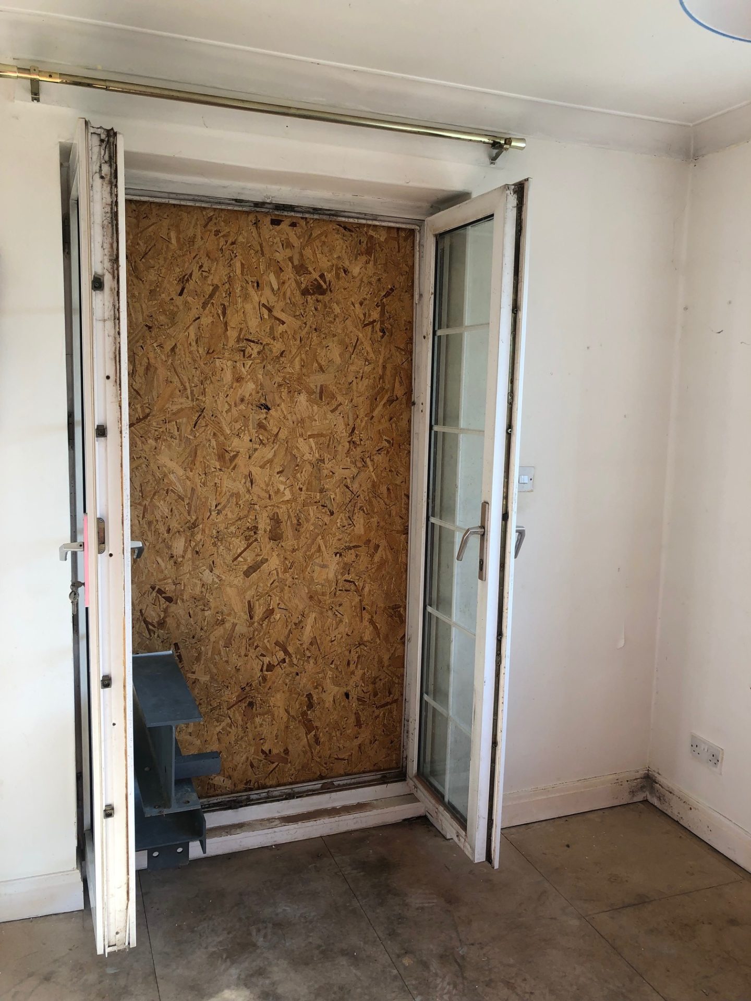



I’m impressed your Post Christmas hamper boxes